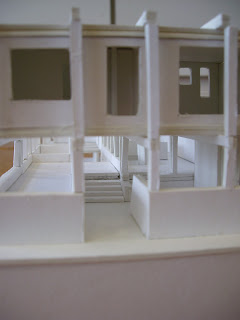Villa Mairea : 1937-1939
Architect: Alvar Aalto
1:100 Drawings
Ground Floor Plan:

First Floor Plan:

Sections:

By doing research and drawing plans and sections of this architecture, it can be seen that Alvar Aalto has emphasized on different functions of the house. Three major parts of the house are living space, working space and public space. With different hatchings on the plans, those spaces can be clearly shown.
Axonometric:

Separation of each level:

Axonometric showing structure wall:

Axonometric showing columns:

Axonometric showing circulation:

One of the major characters of this architecture is structure. Sturctural walls are placed among the building which collabrate with columns to support the whole building sturcturally. Circulation movement is another features of Villa Mairea. The staircases have provided connections of different areas with different functions.
We are asked to make a 1:50 model in group to explore different aspects of Villa Mairea in depth. The following photos have recorded our process and the final model.

Prcoess of making ground level and basement undernearth

Section we have chosen to explore the functionalism

Detailed main stair connecting two levels

Columns running through two levels supporting the whole staircase

Overall view of the model

Another view showing the change in landform

View from the courtyard

Front entrance

Detailed window frames above the entrance

Section showing the different of each function rooms

Different textures showing the change of materials

Central staircase
After I have done the drawings and modelling, I find that exploration a hosue in 2D and 3D can provide a more comprehensive understanding of the entire building. With the combination of 2D drawings and 3D model, I can observe the building in different views, sections., perspectives. It is an useful and also an important way to learn an architecture. Although it is quite tense to do those massive works in a short time, it is a great experience for me.
































